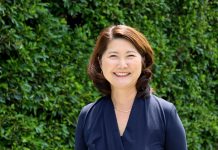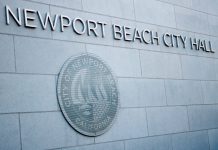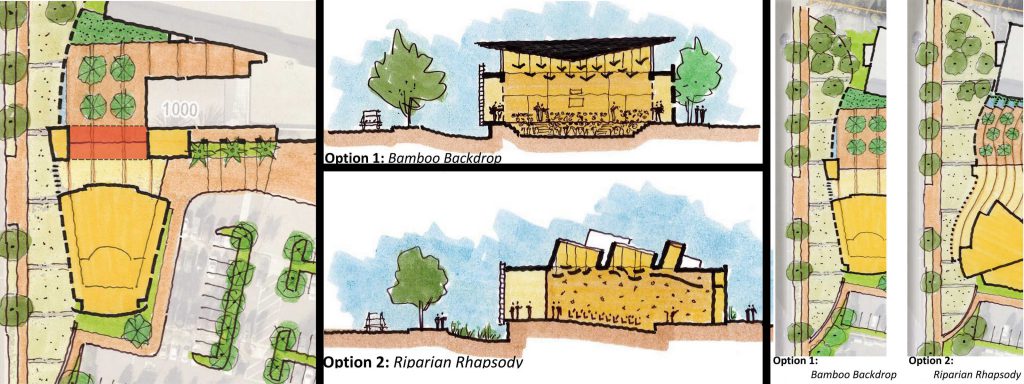
— Courtesy RCA / city of Newport Beach
Newport Beach’s proposed lecture hall is one step closer to a reality as a committee tasked with finding an architectural firm and guiding the design process selected a local firm as their final choice.
Library Lecture Hall Design Committee unanimously agreed on Tuesday to recommend moving forward with Robert A. Coffee Architects + Associates. Coffee is a Balboa Island resident. Their recommendation will move forward to the City Council for final approval.
The project is planned to be located by the bamboo courtyard by the Newport Beach Central Library.
“I want something distinctive,” Mayor and Committee member Diane Dixon commented, “but it also has to be functional and serve its purpose for the community.”
Several Committee members agreed and later noted that they thought they found that in Coffee’s proposal.
A few members of the public spoke and also mentioned their preference for the Coffee proposal. Committee members hope to have more public input at forums in early 2020.
The Committee heard presentations from the four final potential architects at a meeting on Sept. 19.
The committee unanimously decided to follow-up further with two projects, Sanders Architects–Mithun/ Hodgetts + Fung, and Robert A. Coffee Architects + Associates. Committee members will send several specific questions to both firms and meet again in about two weeks.
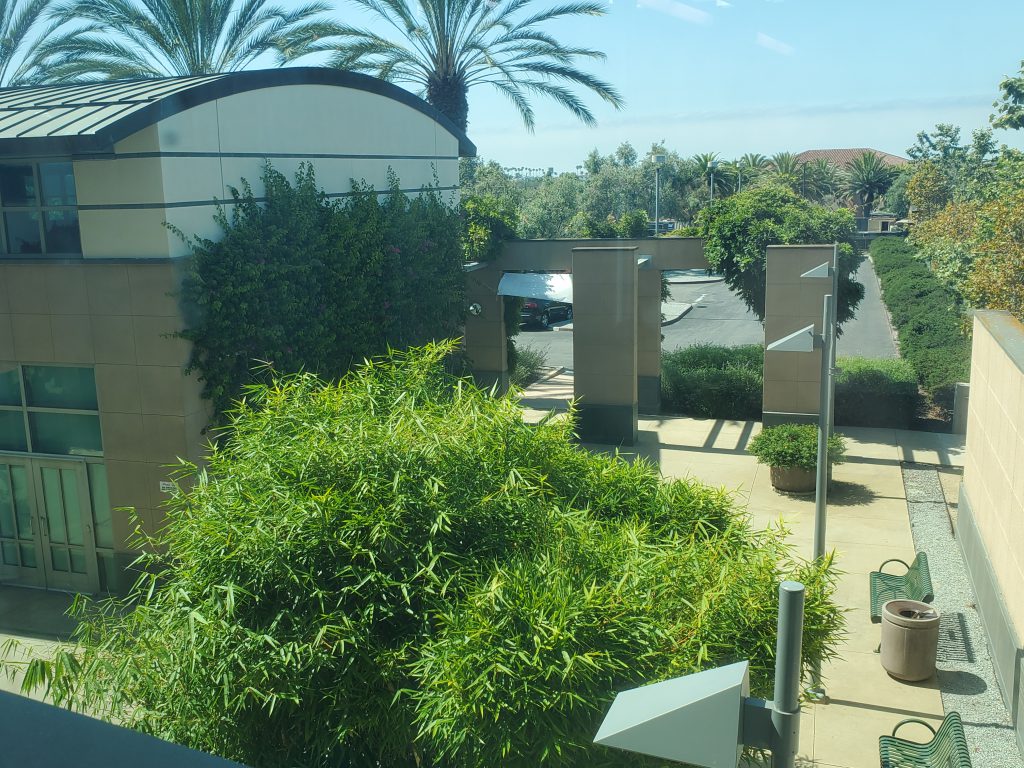
— Photo by Sara Hall ©
“We’re very enthusiastic about both firms,” Committee chair Jill Johnson-Tucker noted as they discussed the two final options.
The Coffee proposal understands what they want and what the community needs, committee vice chair Janet Ray pointed out at a previous meeting. It’s important that they are listening, added Johnson-Tucker.
His attention to that detail could be attributed to Coffee being a Newport Beach resident, a few committee members noted.
Since their presentation to the Committee, RCA has continued their search to find “what will inform and yield a clear and elegant design solution that is sophisticated and appropriate for this project,” Coffee wrote in his response.
“We feel very privileged to be one of the final two firms being considered for this exceptionally challenging and exciting project,” Coffee wrote in his response package. “We would be honored to be chosen to work with the city and the Newport Beach Library Foundation in creating a Performance/Library Lecture Hall that is recognized as another jewel in the crown of the Civic Center. We will bring the full measure of our experience, our passion and our commitment to this project.”
When comparing the two architects, their previous presentations, and their responses to the follow-up questions, Coffee was the clear favorite by all Committee members.
Sander is a historically slightly more “avante-gard,” commented Committee member Karen Clark, while Coffee’s firm is more traditional. Although, Coffee’s proposal was refreshingly innovative, several Committee members agreed.
Coffee’s responses to the questions were “great,” Clark noted.
“He has impressed me as well,” Dixon added.
Committee members also seemed to appreciate the thought Coffee put into the parking lot. A follow-up question to Coffee expanded on his proposal: “The slide presentation mentioned capturing 18-19 new parking spaces. How many will be eliminated at the site of the lecture hall?”
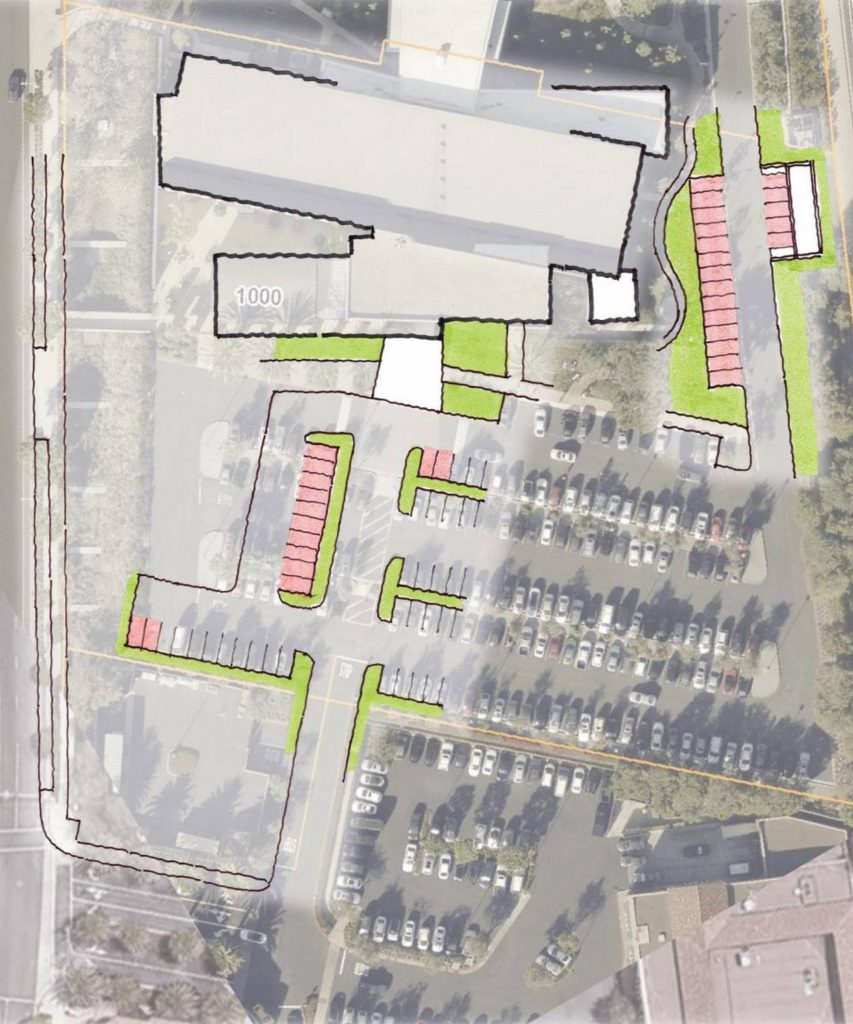
— Courtesy RCA / city of Newport Beach
“The Site Plan presented in the RFP eliminated 15 spaces to create the site for the new building,” Coffee explained in his response. “These spaces were replaced with 15 new spaces located along the western side of the parking structure access drive yielding a net loss of zero spaces. The Alternate Site Plan we presented in our interview eliminates a total of 39 spaces. The parking lot reconfiguration replaces the following spaces (see adjacent Site Plan): 14 spaces to the right and left of the entry drive and an additional 19 spaces located along the parking lot access drive for a total replacement of 33 spaces yielding a net loss of 6 spaces.”
Dixon also noted that, while their recommendation is not controlled by price, it does influence her opinion on the project.
The RCA total estimated fee of $732,470 was significantly less than the Sander total fee estimate of $961,602.
There is already about $500,000 in the city budget earmarked for the lecture hall project, explained Senior Civil Engineer Peter Tauscher. A private-public partnership of 50/50 funding is planned for the project, he added.
Committee members also raised concern that the partnership of the two firms in the other final proposal, Sanders Architects–Mithun and Hodgetts + Fung, was concerning because it, apparently, is the first time they have worked together.


