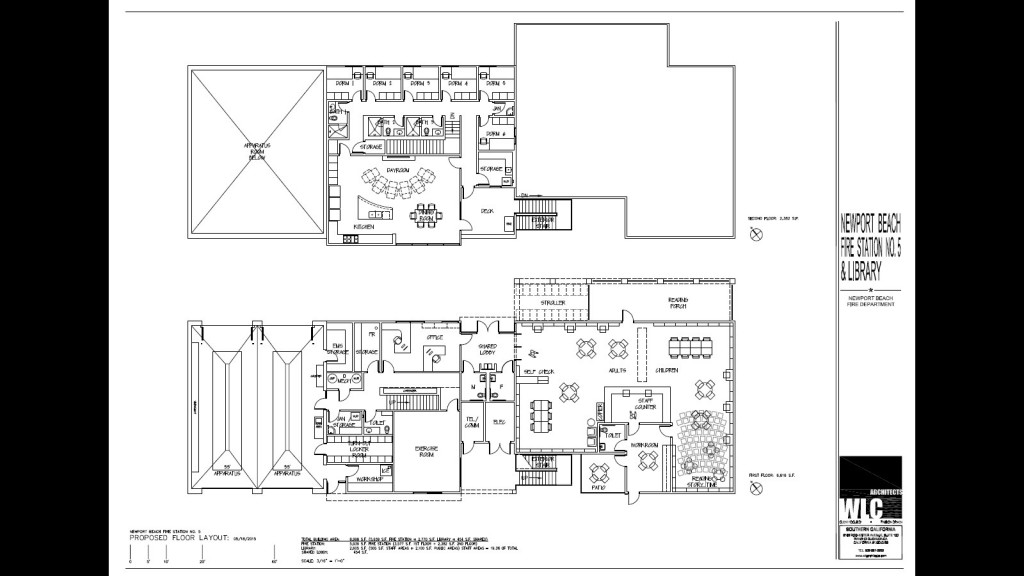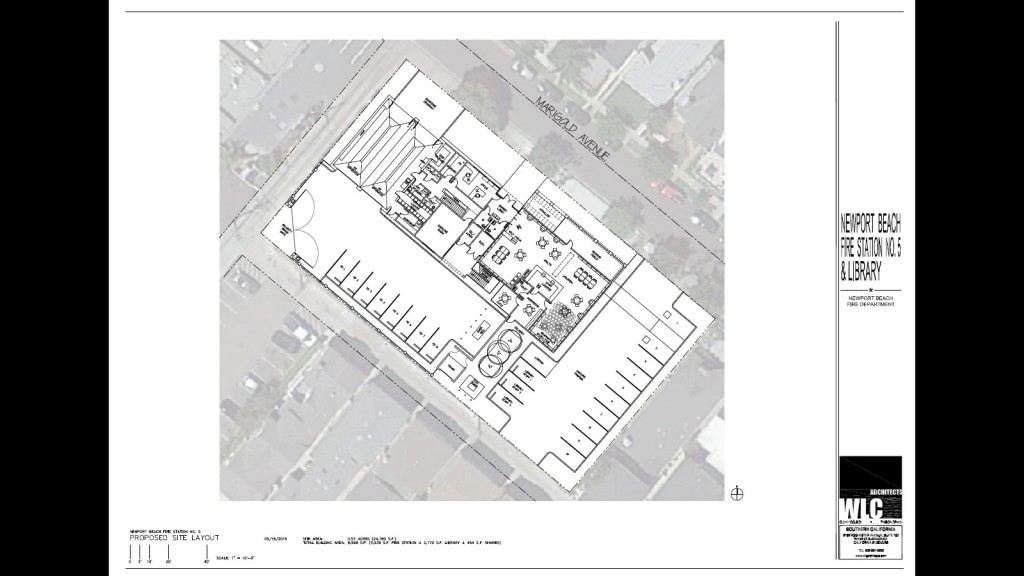
Click to enlarge
— Rendering courtesy the city of Newport Beach ©
Library officials were updated on the Corona del Mar “fibrary” this week and agreed the design plan wasn’t ideal.
The Newport Beach Board of Library Trustees discussed the combined CdM library and fire station project during their Monday meeting.
“More work needs to be done,” on the plan, said Secretary of the Board Eleanor Palk.
“There are a number of things I’d like to see considered before we move forward,” added trustee Jill Johnson-Tucker.
Kelley Needham of WLC Architects and Mark Vukojevic, city engineer and deputy public works director, gave a presentation and answered questions.
Although his company has a lot of experience designing libraries and fire stations separately, this is the first combined building they’ve done, Needham said.
“We’re really looking forward to doing this,” Needham said.
Needham went over the design of the “fibrary.”
The fire station has eight firefighter parking spaces, two-apparatus garage, a secure rear gate and drive-through capability, which was highly desirable by the fire department so they no longer have to back in, Needham explained.
The first floor has administrative and utility space and the second level is the living area, including six dorms, three bathrooms and a kitchen/dining and day room.
They worked pretty diligently with the fire department at the start of this process, Needham said.
“Partly because their requirements are kind of stringent and this will be one of the smallest fire stations we’ve ever done, so we wanted to guarantee that you could get all of the pieces in there and make it work as a fire station,” he explained
The lobby was designed to be shared between the two facilities.
The library lays out similar to how it is now, Needham said. There is a reading porch, stroller storage, story time area, and staff work room, patio and bathroom.
“We’re excited about the reading porch,” Vukojevic said. “We think it offers a lot of flexibility and benefits from the use of the outdoor environment.”
The fire station is the only two-story portion of the building.
Both trustees and many of the residents that spoke agreed that a second story would be beneficial.
The second story concept relies on cost and budget, Vukojevic said. The design plan is based on what city council has authorized, he explained.
“That’s the direction we’ve been given,” Vukojevic said.
They went through several plan options, Needham said, and adding a second story on the library was considered.
“It would be easy to do, but it’s basically cost,” Needham said. “The city has established a budget and we’ve worked within that budget.”
There was also some talk about community fundraising for the second story.
Another hot topic was the square footage of the proposed plan.
“I do not want to see a reduction in the square footage of what we currently have,” said trustee Jerry King.
The other trustees agreed.
“As libraries get rehabilitated, you end up with a renewed fervor for a particular location,” Johnson-Tucker added. “So to reduce the size of the library from its current size, I think, is short-sighted.”
If the outside areas are included, the square footage is approximately the same as it is now, Needham explained.
The current facility is about 3,800 square feet, he noted.
In the new plan, the shared lobby and all the other interior library space, including private staff-only areas, is roughly 3,00 square feet, Needham explained. Add in the outside approximately 800-square-foot reading porch and it just about balances out, he added.
There are approximately the same number of stacks in the new design as the library currently has, Needham explained.
“Based on their count now of stacks, our target is to meet that and keep the plan open so they could use the space and keep the stacks around the perimeter,” Needham said.

Click to enlarge
— Rendering courtesy the city of Newport Beach ©
“The library staff has also mentioned that, based on what they have now, like most places, they could probably clean up a little bit with the amount of books they have. They may have more than they actually need at this point,” Needham said, eliciting a small reaction from the audience.
The restrooms in the shared lobby were also a bit of concern.
About 98 percent of the use of the lobby will be for the library, not the fire station, Vukojevic noted.
They considered a few options regarding the location of the restrooms, Vukojevic said. The thought was they would be more helpful in the lobby area, he added, but they are definitely open to suggestions.
The shared bathroom and lobby plan is flawed and could create a traffic jam on busy days, King said, and all “because you ran out of square footage.”
The staff having their own bathroom is important, but not at the expense of the public, King said.
This whole process has backwards , King said.
“At what point and who was it that told you that it’s ok to reduce the library so the fire department can have whatever it wanted? At what point in the process did that occur? Because we certainly weren’t even made aware that that was going to happen,” King said. “After the fact then, you’re going to come visit the Library Board of Trustees and the staff and say, ‘Well, this is what you’ve got left, make the best of it.’”
“It hasn’t been a case of the fire department getting everything they wanted,” Needham said. “They squeezed that thing down to the bare minimum. It will be the smallest fire station we’ve ever done.”
Monday was the first time the library staff saw this version of the design and the plan will likely still evolve, Needham said.
“We’re open to suggestion,” Vukojevic said.
This is just the beginning of the process, he added, and all the comments made at the meeting will be taken into consideration.
Johnson-Tucker encouraged the public to voice their opinions to the council members and/or during general comment at a council meeting.
About a dozen attended the meeting and only a handful of residents spoke.
Joy Brenner from Friends of the CdM Library suggested a sink for cleanup from kids activities, extra storage, maintain the warm, friendly atmosphere, and keep the exterior architecture to match the neighborhood.
She also mentioned a large, heavy Rex Brandt mural and proposed it be incorporated into the library design. The approximately 20-foot by 4-foot mural needs to be built into the wall, another resident noted.
The CdM library is a vital part of the community and it needs to be done right, said Wendy Salter, a 43-year CdM resident.
“It’s an important structure,” she said. “Don’t short change this library.”
For more information, visit newportbeachlibrary.org/cdm_project.




