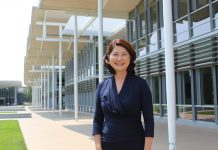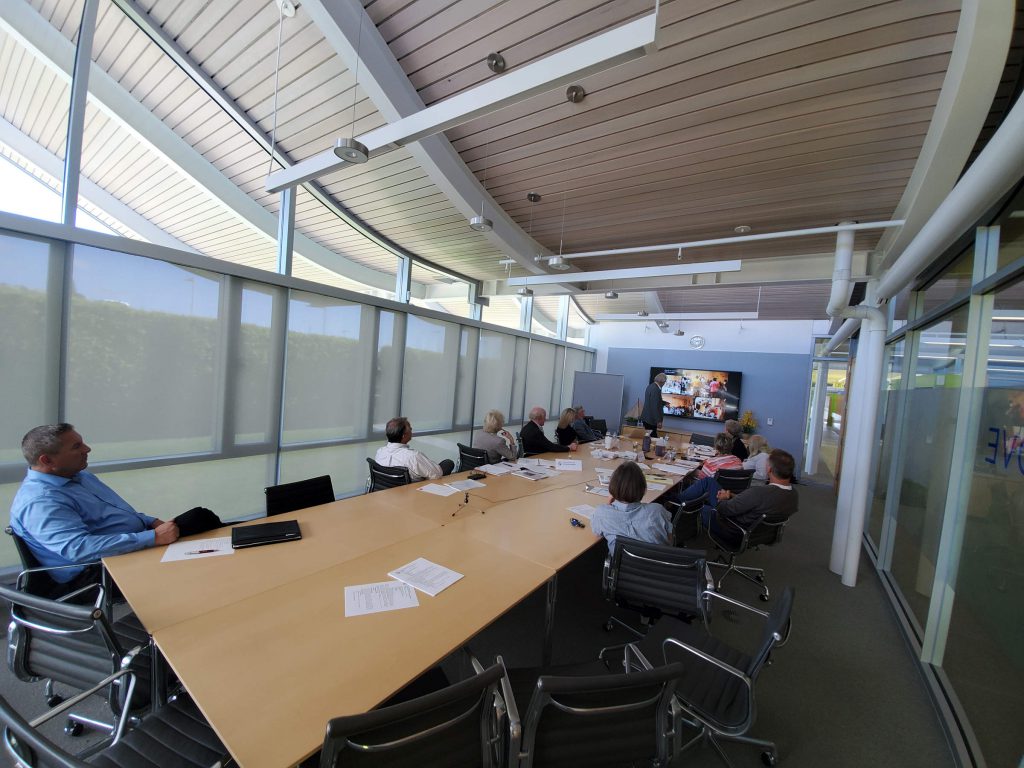
— Photo by Sara Hall ©
Library Lecture Hall Design Committee members heard presentations from the four final potential architects at a meeting Thursday and unanimously decided to further narrow the choices to two.
The committee unanimously decided to follow-up further with two project proposals, Sander Architects — Mithun / Hodgetts + Fung (joint proposal), and Robert Coffee Architects + Associates. Committee members will send several specific questions to both firms and meet again in about two weeks.
“We’re going to get a really good building out of this,” committee member Matthew Witte said after the vote.
They need to take time to carefully consider the final two options, said committee member and Mayor Diane Dixon. She wasn’t ready to make a final decision on Thursday and suggested the follow-up questions and two-week review, noting that she doesn’t want to rush the timeline. It should be expeditious, but that shouldn’t be the driver of the process, Dixon added.
The Coffee proposal understands what they want and what the community needs, committee vice chair Janet Ray pointed out. It’s important that they are listening, added chair Jill Johnson-Tucker.
All agreed that Coffee’s idea to re-evaluate the parking was appealing. His attention to that detail could be attributed to Coffee being a Newport Beach resident, a few committee members noted.
“So simple, yet so profound,” Dixon said. “(Coffee) knocked it out of the park.”
Coffee thought about how guests will arrive and that the front door is their first experience, Ray added.
“I really like the fact that they were paying attention to how you enter,” Ray said.
Although the Coffee project was a clear top choice for all of the committee members, Dixon raised concern that it may not be “iconic.”
All committee members, apart from Dixon who missed the first presentation, but read through the presentation and relied on the consensus of the group, was impressed with the Sander/Hodgetts presentation.
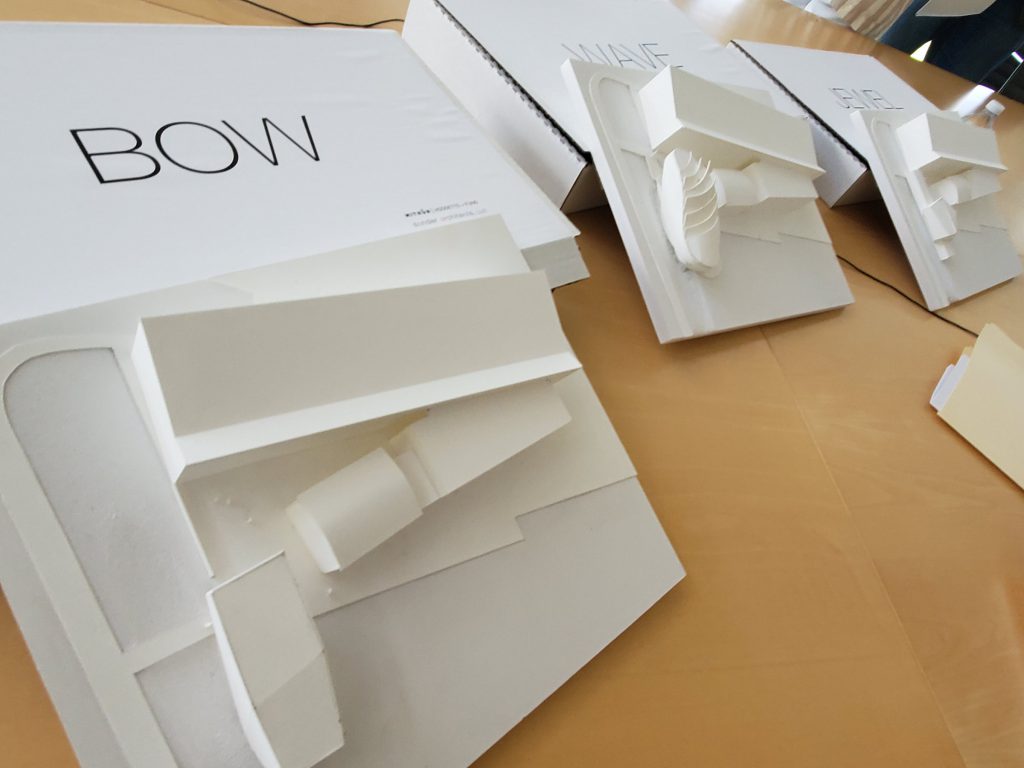
— Photo by Sara Hall ©
Sander/Hodgetts provided physical 3-D rough models of the potential lecture hall in three different styles: Bow, wave, and jewel.
“They went so far beyond what was asked of them, I felt like that showed a real dedication to and an interest in this project,” Johnson-Tucker said.
At the committee’s last meeting on Aug. 19, Sander/Hodgetts was near the bottom of the list for most committee members. They barely edged out the others for the final spot in the top four, particularly because of their previous budget-conscious work and their creativity.
However, they shot to the top of everyone’s lists after their presentation Thursday.
“We almost didn’t pick them…and I was blown away by them,” committee member Karen Clark commented.
The second name in the proposal, Hodgetts, has also done some intriguing work, Johnson-Tucker commented, and they can see his “stamp” on his work.
The meeting also included presentations from Rob Wellington Quigley, FAIA, and Bohlin Cywinski Jackson.
Most of the group agreed that the Quigley presentation was impressive, but didn’t offer much more than their initial proposal. Their open rooftop idea was interesting, but expensive, Ray pointed out.
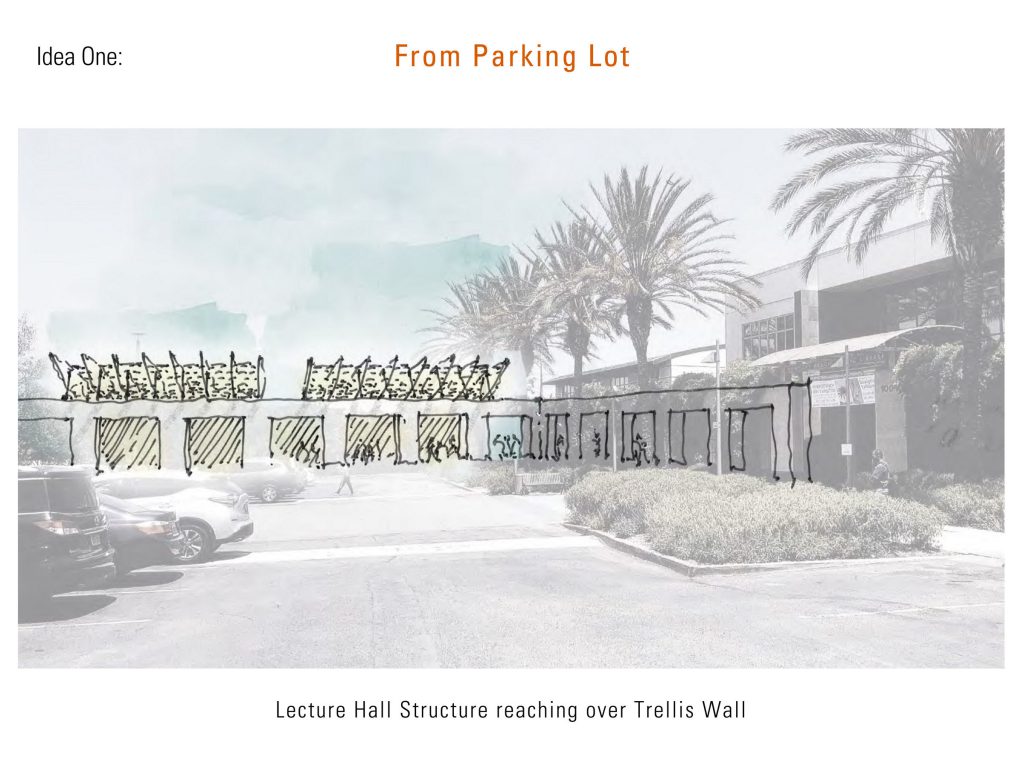
— Photo by Rob Wellington Quigley/courtesy city of Newport Beach
BCJ had a weak initial response and the presentation seemed rushed, Johnson-Tucker commented, with her colleagues on the committee concurring. It wasn’t their best foot forward, she added.
Several pointed out that all four proposals they heard were good options. All four were very interesting and presented a high level of involvement very early on in the process, Witte noted, which bodes really well for the final project.
During public comment, resident Jim Mosher pointed out that the building will need to integrate and complement the library. The Coffee and Quigley proposals did that the best, while BCJ seemed to have “no sense about it.”
At their Aug. 19 meeting, the committee narrowed down the possible architects for the proposed project to the top four.
Dixon previously said she wants to see an iconic design, but not something that competes with the Civic Center. They should complement each other, she added, and it should still be architecturally creative on its own. Most of the committee members agreed with her comments.
At the last meeting, Wellington Quigley and Coffee were easily the leading the pack of proposals.
Quigley’s experience, notably the lecture hall at San Diego Central Library, was a big plus. He also seemed enthusiastic about the project, which the group appreciated.
Coffee was another top choice at the committee’s August meeting. He’s a local resident and has a lot of work in Newport Beach already, so he’s familiar with the style and community. He would likely take a personal interest in the project, Dixon said.
Bohlin Cywinski Jackson, the group that designed the Newport Beach Civic Center, was also near the top of most lists. They have experience and a solid proposal, several agreed.
Sander has worked on budget-conscious projects in the past, some pointed out at the previous meeting. Others appreciated their creativity.
Quigley called the civic center and park an “impressive public amenity” and added that the proposed lecture hall would “add to the synergy generated by the other uses on the site.”
Quigley emphasized that they are “contextual architects.”
“Not that our buildings always blend in or are unremarkable,” he wrote in the proposal. “Our inspiration is the larger cultural context of your community as well as the micro context of buildings, climate and landscape on or adjacent to the site.”
This leads to a “truth” in the finished design, he noted.
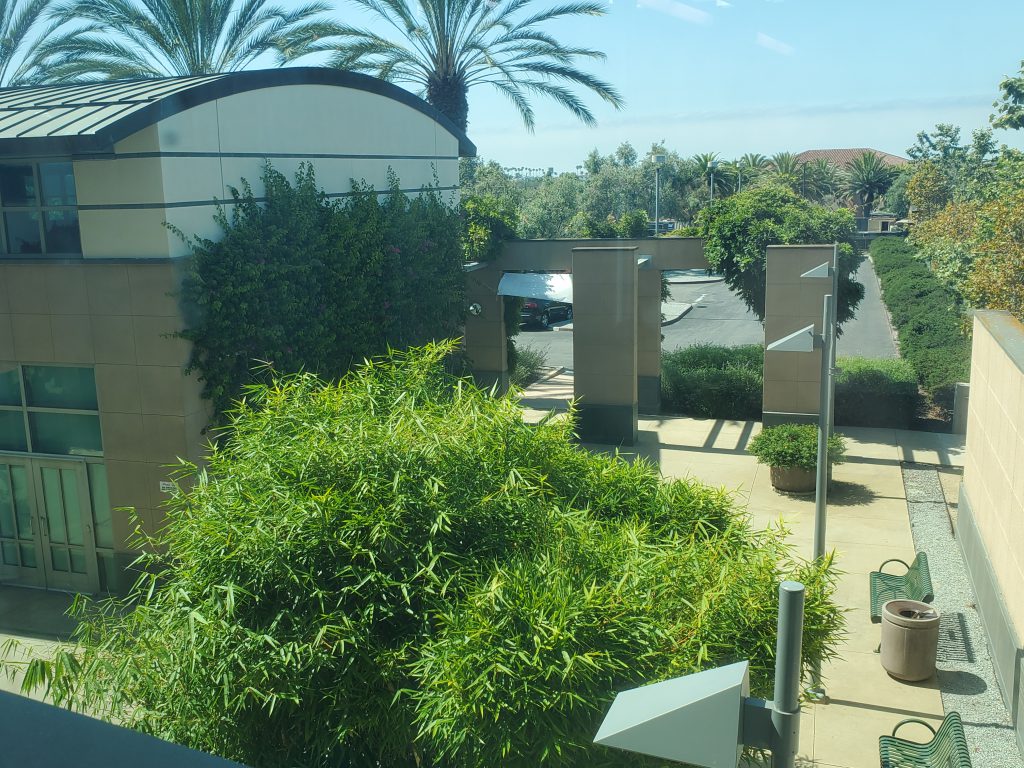
— Photo by Sara Hall ©
In his proposal, Quigley also highlighted the importance of collaborating with the community and “the people who will use the building.”
“We know you have high expectations for this project and we want to apply the creative synergy, technical expertise, and design skills of our team to make those expectations a reality,” Quigley concluded.
Coffee noted in his proposal that his team has worked with the city over the past two years evaluating several potential locations for the Library Lecture Hall.
“That experience has provided us with a unique appreciation for the number of complex issues surrounding the development of this particular site and building, specifically the size and configuration of the lecture hall, its location on the site and the requirement to preserve the existing parking spaces for the library,” Coffee wrote.
They also expanded their in-house and consultant teams to include expertise in the specifics of theater planning and lecture hall space design, including seating configuration, site lines, theatrical lighting, acoustics, audio-visual engineering and future technologies.
Coffee noted in his proposal a focus on incorporating new technology, integration with the bamboo courtyard, and respecting the environment.
“We would be honored to be chosen to work with the city in creating a performance/lecture hall that not only functions efficiently, but is recognized as another jewel in the crown of the city of Newport Beach Civic Center,” Coffee concluded.
The library lecture hall design should represent what the facility means to the community, Bohlin Cywinski Jackson principals Steve Chaitow and Gregory Mottola wrote in their proposal.
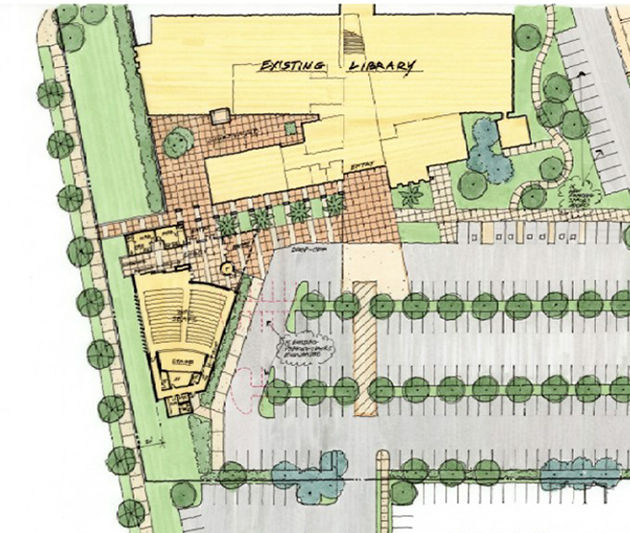
— Courtesy city of Newport Beach
“This project represents some of our most important human aspirations: To be a part of a thriving community, the desire to learn, to exchange ideas, to broaden our horizons,” they explained. “It will interweave inspiring architectural program, city, and landscape to create an inspiring place for people – all central to themes of our work.”
They want to build on the efforts the city already invested with the iconic, “only in Newport Beach” civic center project, and extend the “symbiotic energy between the library and the community it serves.”
“Done well, it will be a beacon and jewel, enhancing the vibrant heart of civic and cultural activity you already have,” the BJJ representatives wrote.
It’s important to both lead and listen, Chaitow and Mottola wrote, as well as being efficient and focused, engaging and inspired.
The Sander and Mithun/ Hodgetts proposal highlighted the dual team’s “unique combination of work and abilities,” which would result in a lecture hall of “sensitivity and presence, combined with excellent functionality,”
“Our collaborative team of designers see this opportunity to create a space, site and environment that will reflect the form and detail of the people who use this facility,” Sander and Hodgetts agreed. “Our proposal outlines our team’s working relationship and our complementary design experience and philosophical attitudes.”
They noted the “casual, yet ceremonial” bamboo court, as well as opportunities to create a more formal entrance. They also focused on the relationship to the “iconic” civic center, which will influence visitor experience of the new structure.
“If selected, we look forward to creating an inspiring and timeless facility for Newport Beach Library that will enrich the existing complex and bring an enhanced presence to the library campus,” Sander and Hodgetts concluded.
The committee hopes to head to City Council with a recommendation in November.
For more information, visit newportbeachca.gov/trending/projects/library-lecture-hall


