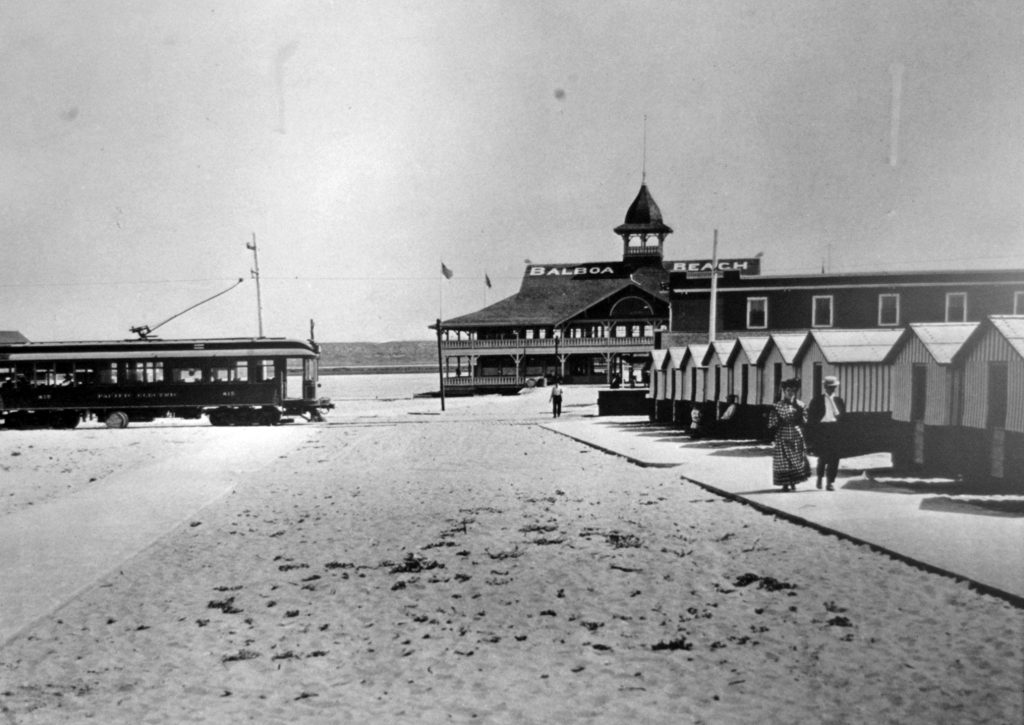
The City of Newport Beach was officially founded in 1906, although the history of the Balboa Peninsula goes back even further when James McFadden and his brother Robert purchased land near the harbor with the idea of developing a seaport and eventually a town. The McFadden brothers subdivided their land and waited for enough people to purchase property to make their city dreams a reality.
In 1878, the McFadden brothers turned their efforts to constructing a wharf on the oceanfront, from which they could easily unload cargo ships. McFadden’s Wharf was completed in 1888 (at the site where the Newport Pier stands today) and soon welcomed hundreds of ships a year.
With more visitors coming to the area, James McFadden purchased a portion of the peninsula. He laid out a plan for a town and leased lots. A handful of humble cottages slowly appeared, followed by stores—but it was too little too late.
In 1899, the McFadden brothers sold their interest in the wharf and railroad, and James McFadden sold his property to local real estate developers.
By the early 1900s, Newport Beach had become a destination for vacationers. The Red Car Line electric railway system that ran from Los Angeles to Orange County was being extended to Newport Beach. Construction on the Balboa Pavilion began when plans were made to extend the Red Cars to Balboa by the summer of 1906. The Red Cars arrived at the Balboa Pavilion on July 4, 1906, three days after the Balboa Pavilion opened to the public.
With that milestone met, it wasn’t long before residents decided to officially make Newport Beach a city.
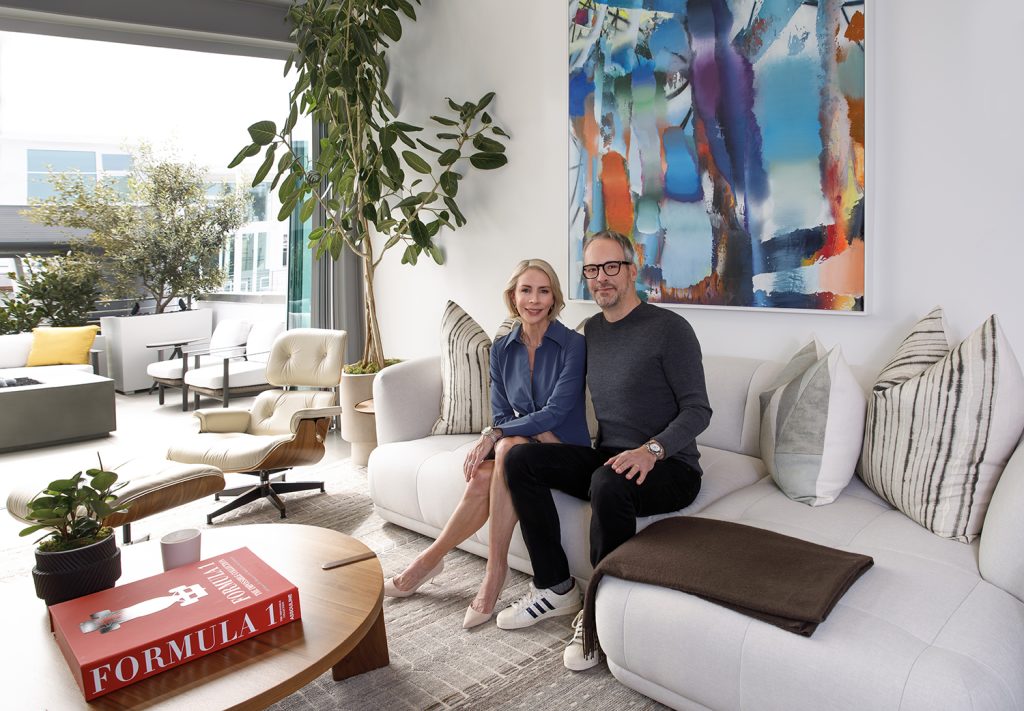
History Meets Modern
The Balboa Pavilion is probably the oldest building still standing in Newport Beach, although there are many residences, shops and restaurants/bars on the Balboa Peninsula that have been around for decades.
Amid historic structures in Cannery Village area is a tract of modern homes constructed on 1.44 acres of land that don’t look too out of place amid the beach vibe and bayside charm.
The Cannery Lofts live/work buildings are a few steps away from the famous Cannery Restaurant (on the site of a former fish canning facility) and not far from the Lido Theater which screened its first film in 1939. The units were constructed 20 years ago and balance their light industrial location with pedestrian-friendly courtyards.
As described in Architect Magazine, the project is designed for small-scale professional service businesses. The 22 units have upper-level residential spaces, ground floor office/retail, and six parking spaces per unit.
When originally constructed, each unit was 2,837 square feet (2,087 residential, 750 commercial).
There’s a saying that “everything old is new again,” and although The Cannery Lofts are not old compared with other structures in the area, local entrepreneurs Pat and Ashley Patterson decided to purchase a loft two years ago and transform the space into a new creative haven that seamlessly blends work and home life.
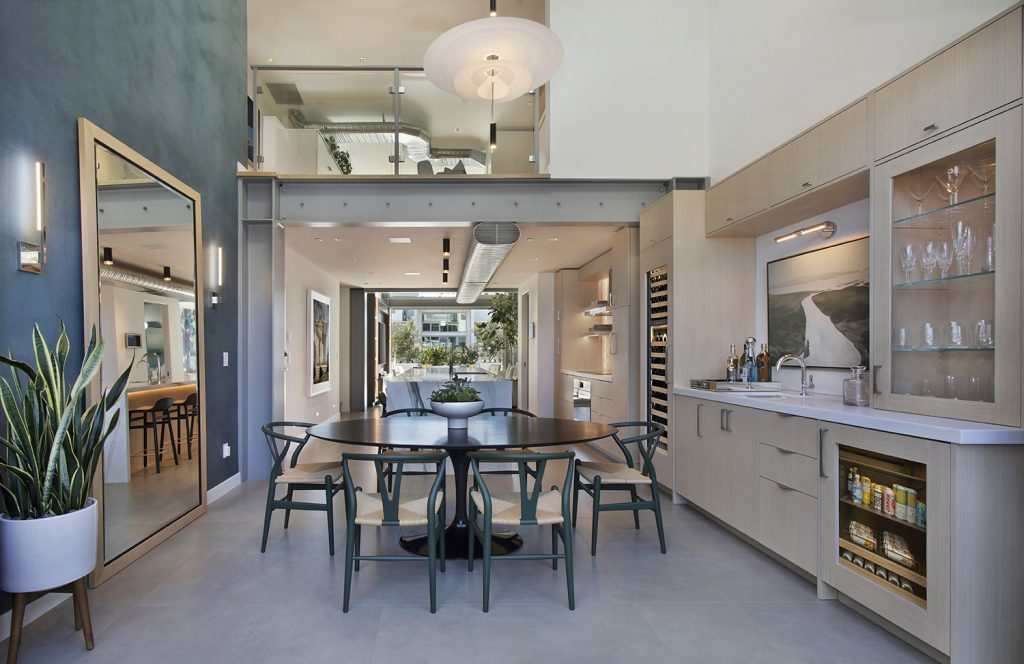
Their collaborative project showcases a stunning redesign that pays homage to the original architecture while infusing contemporary art and design elements.
Pat founded the award-winning real estate company Sailhouse based in Newport Beach, which provides development, design, management and brokerage services for residential and commercial projects. Ashley founded the boutique public relations and marketing firm The ACE Agency, with an emphasis on arts, culture, hospitality and tourism industries.
Joining their two areas of expertise, the redevelopment focused on high-design and contemporary art installations, redefining the narrative of the industrial spaces.
“We spent a year rebuilding—we touched everything, every square inch of this place,” said Ashley while providing a tour of her abode to the NB Indy. “We tore it all apart, down to the studs.”
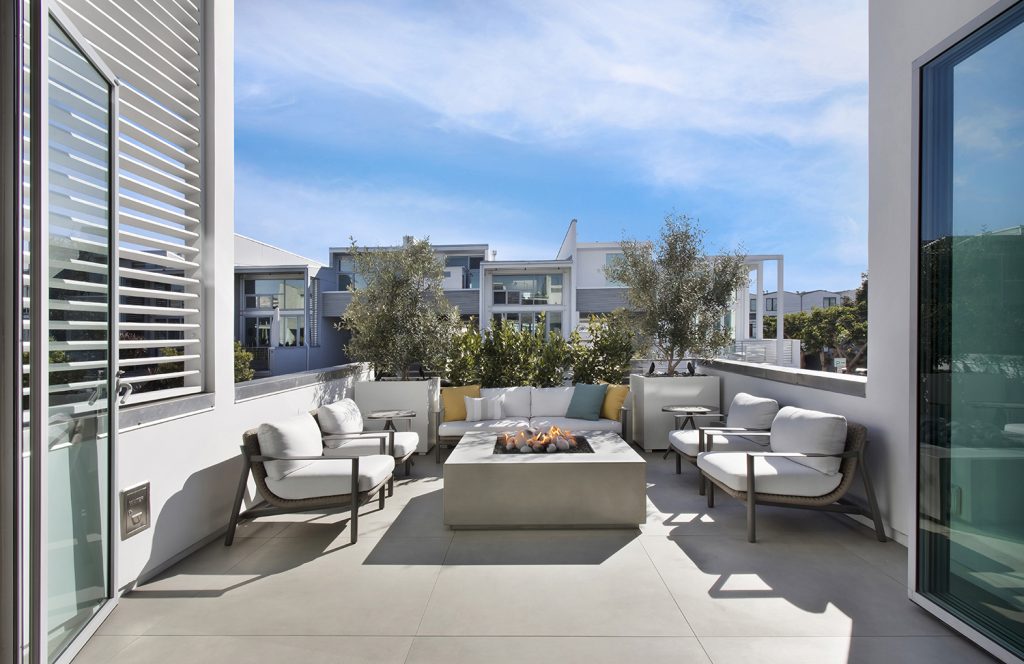
Changes included rearranging bathrooms, reconfiguring the flow from one room to another, redesigning the kitchen and dining areas, and then adding artistic touches throughout the space.
The design highlights spacious outdoor decks, skylights and ample windows, emphasizing an indoor-outdoor living experience tailored for modern California lifestyle. Through collaborations with experts in design, the couple has redefined the loft’s interior with custom features, smart home additions and innovative storage solutions.
A highlight of the loft design is the couple’s contemporary art collection that features notable artists such as Lita Albuquerque, Tad Beck, Michael Eastman and Ed Moses, Southern California natives Scot Heywood, Andy Moses, Chris Trueman and Ray Turner, and Orange County local artists Jon Ng and Jeff Peters.
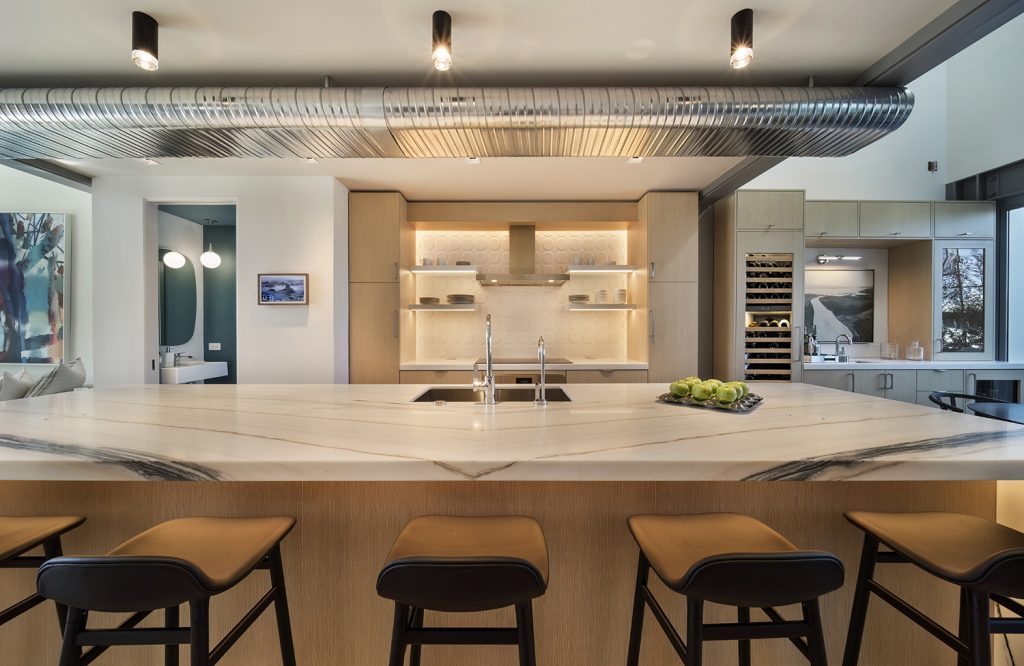
Makeover Details
For those considering a similar remodel, details of their loft makeover include:
- The kitchen area was maximized with an expanded, large open feel by the design of a 13’ 6” long dramatic island made of Bianco Lasa Vena Oro from Walker Zanger. Instead of using traditional column-type wall refrigerators, Sub-Zero refrigerator and freezer lower drawers were installed in the island.
- The cooktop back splash’s modern look came to life through Ann Sacks Tile & Stone dot tile and floating shelves. The kitchen’s cabinet material, Cleaf, gives it a modern look.
- The lofty 18-foot-ceiling in the dining room creates unique space for entertainment, with a built-in wine fridge, ice cube maker, and beverage refrigerator, maximizing many functions in a limited space. A beautiful ombre wall covering emphasizes the height of the space with a floating Vibia light fixture.
- The airy, dramatic living room with 18’ high ceilings express the quality of light in the space with the pendant light fixture suspended sculpture-like. It’s an enjoyable space to entertain or watch the theater-sized seven-foot screen housed in a custom media cabinet.
- Walker Zanger Gubi large format tile was used inside and outside on the main residential level and on the exterior balconies. A raised deck system was used to keep a straight flow from the inside tile elevation to the exterior spaces. Light natural finish wood floors from Warren Christopher were selected in the upper level for a complementary look of the kitchen.
- The lighting plan was designed with recessed, accent and decorative fixtures, all of which give an elegant and stunning result, especially at night.
- The balconies were planted with custom-designed planters, which provide privacy and a lush green environment. The Brown Jordan ‘Oliver’ collection was selected for exterior patio furniture for its airy feel and Italian design. The balcony’s layout creates a cozy entertaining space.
- In the primary bath, the height of the shower was accentuated with a dramatic feature wall of honed panda marble with white Thasos tile from Walker Zanger installed in a vertical running bond. A large Robern lighted mirror, which opens by sliding vertically up, reveals even more built-in storage. The bath also offers a linen closet and a built-in laundry hamper.
- In the center of the second residential level, there is a lounge area that provides a home office and a sofa by Lazzoni that articulates open from side to side and front to back, continuing to maximize space throughout the home.
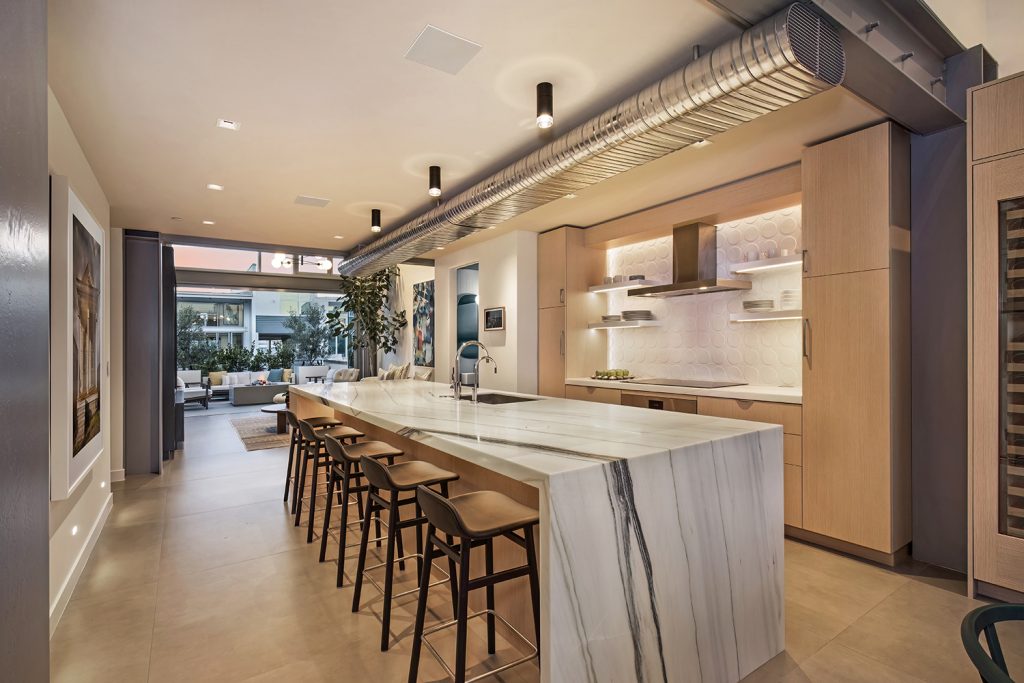
Pat and Ashley both have small home office areas within their two-story loft (a separate business leases the storefront space below them) in addition to their main offices.
As they were overseeing the remodel, Pat and Ashley ordered furniture and soft goods while deciding where to put their collected artwork.
“It got our creative juices flowing,” said Ashley.
Now, Pat and Ashley can leave their modern domicile and stroll to the beach, dine at landmark restaurants such as 21 Oceanfront (a few steps from McFadden Square), and shop at local boutiques. It’s a blend of modern comforts and classic Newport Beach charm that makes living there, well, historic.




